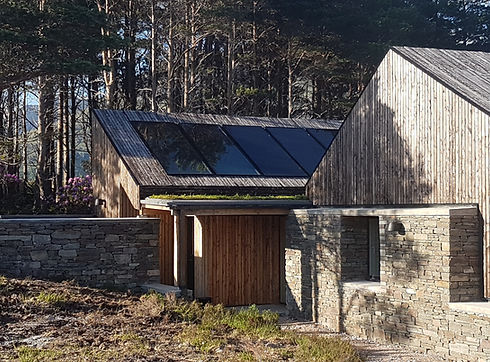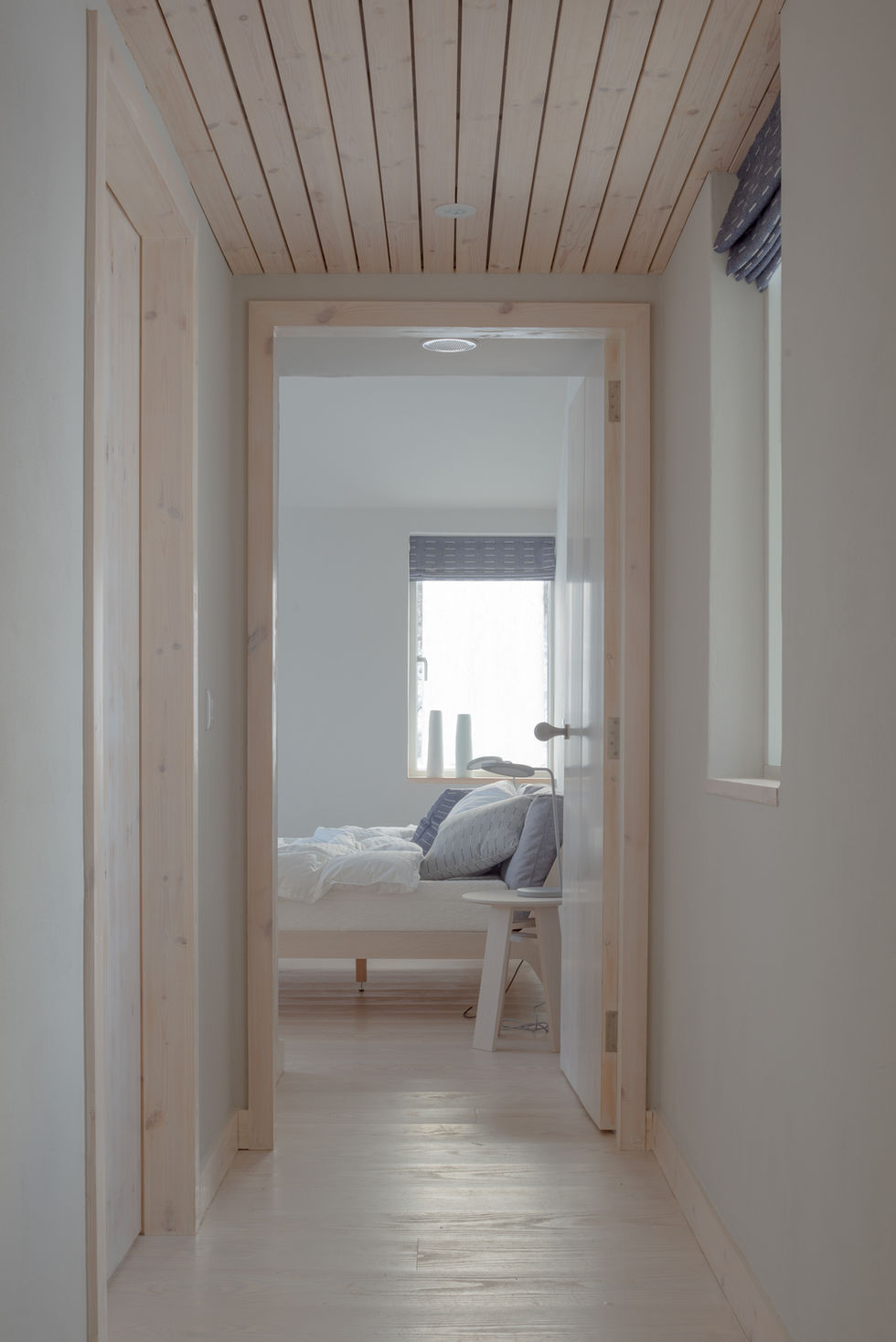Lochside House
Scotland, 2018
Winner of a 2018 Royal Incorporation of Architects in Scotland Award
Winner of a 2018 Royal Institute of British Architects Award
Winner of the 2018 RIBA/Grand Designs House of the Year

The very energy-efficient structure of Lochside House uses highly-insulated SIP panels, prefabricated to minimise transport of materials. The cladding is Scottish larch, charred by the contractor using a variation of the traditional Japanese shou sugi ban technique to achieve a naturally varied rich colour and improved durability. The house will be completely off-grid, with its own water supply, sewage treatment and electrical system, all designed to minimise energy use.

The modular form of the house, made up of three simple, pitched-roofed volumes, reduces the apparent scale and the height of the roofs and allows sections to be isolated and left unheated when not required. The scale of the individual sections relates to that of the small buildings and shelters that have stood on the peninsula in the past, the ruins of which still remain. The design does not try to copy the style of existing buildings in the area but its straightforward use of local stone and timber and simple forms are common with the traditional croft houses and agricultural buildings of the Highlands.
The intention is that the development should have minimal impact upon the natural flora and fauna and will instead leave it as undisturbed as possible. Rather than surrounding the house with conventional domestic garden planting, the natural materials of the house sit in the natural landscape and, as the ground level falls away to the southeast, terminate with a deck or jetty above the unspoiled surrounding site. New planting will use native species chosen only to re-establish those that have been suppressed by invasive rhododendron or grazing, and to introduce a little more ecological diversity.

Photos by Richard Fraser
As the process of clearing rhododendron continues, it is believed that other species should be able to reclaim much of the site with only minimal help - small Scots Pine seedlings are already established and need only protection from grazing. The existing birch, alder and larch will be augmented, with more planting of native heathers and juniper to add to the diversity of the lower storey. Yellow flag iris will be introduced to the existing boggy area to the east of the proposed house. The flat "green" roof connecting the pitched volumes will be planted with the some of the same mix of sedums, sea pink and other species found on the rocks nearby.
The scale and siting of the buildings, tucked into a natural fold in the land and designed around the existing established trees, has been carefully considered so that the building feels an integrated part of its surroundings from the outset - a modest and sustainable home that makes the most of, and has minimal impact upon, its very special location.

Photos by Richard Fraser










